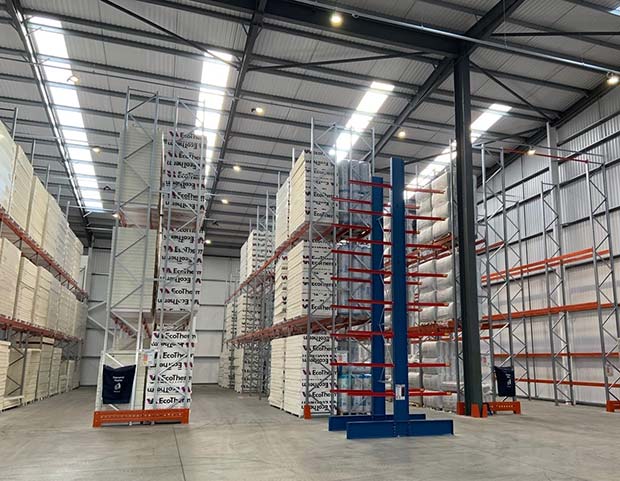The first stage of maximising the use of space in a warehouse is to analyse the aspects of the current set-up and consider how to improve it. The basis for this will be the metrics that matter most for a particular warehouse. For some, this will simply be the number of items that can be stored in the space available, while for others, it will be the speed with which items arriving at the warehouse can be processed, stored and shipped out. An audit will identify the type of item to be stored. Once established, a comprehensive picture of the current state of play will draw up a racking system design that will deliver maximum efficiency.

Any design of this kind aims to use the existing space in a warehouse more efficiently. Furthermore, it avoids extending the existing building or shifting location entirely to create more floor space. One of the simplest means of doing this is to build up rather than out, taking advantage of what is often wasted space in warehouses with high ceilings. Pallet racking can be custom built to take advantage of the height available in an area. In the picture below, the pallet racking installed by S & L United Storage Systems extends up to a height of 10 metres. Through careful design and planning, the height can extend even higher.
A forklift truck capable of reaching the top pallet level will be required to take advantage of racking of this kind. Still, the fact that you can install it as double reach pallet racking means that you can optimise the warehouse layout with fewer aisles needed. If specialist forklifts are available, the double reach racking can be placed against a wall, opening up even more space. However, a standard forklift could reach pallets from the reverse side.
The standard heavy-duty pallet racking industry norm is 2000kg per pair UDL (uniformly distributed load), but heavier loads are available. However, installing standard or double reach pallet racking across an entire warehouse based solely on the sheer bulk of stock it can hold could be a mistake. Much warehouse space includes cumbersome items too large to store on standard pallet racking. Many of these items are stored using specialist racking such as cantilever racking. This type of racking can contain loads wider than the span of the racking itself. Rolls of carpets and long pipes are typical of the items suited to cantilever racking – and highly specialised options like coil and cable racking. Other options include pushback racking and hot-dipped galvanised racking. The former uses pallets mounted in sequence on mobile carts to glide back and then nest, utilising the full depth of the racking. The latter is hard-wearing and allows weather-proof items to be stored outdoors.
In simple terms, the key to maximising space is knowing the exact purpose the racking needs to serve, and this can vary from simple storage to streamlined on/off access. Furthermore, establishing available working space, including vertical space, and consideration of specialist racking is also crucial.




Comments are closed.