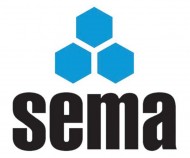Our first question this month involves the requirements that need to be considered in the securing of end frames and beams when setting up a new warehouse. Then we have a question about push back racking clearances and any changes that may have been made to information given in an FEM document from fourteen years ago.

New warehouse requirements
Q. We are setting up a new warehouse facility and need to know our legal requirements for securing 6m x 1m end frames with 2.7m beams, 4 levels per bay and 14 bays long could you advise.
A. When you talk about “securing” the racks I presume that you are referring to floor fixing requirements. Generally it is not desirable to fix to the building structure as the designer of that structure is normally unwilling to accept the loads imposed by the racking and conversely the racking is not designed to accept wind and snow loads from the building structure.
In the UK most suppliers work to the SEMA rules. The SEMA rules are not enshrined in legislation and cannot, therefore, be “legal requirements”. They are, however, likely to be seen as ‘state of the art’ standards by which you might be expected to be judged should anything untoward occur.
In the Irish Republic the SEMA rules are often applied although there may be other particular national legislation. You should contact the relevant authorities in EIRE if this is applicable to you.
SEMA members are currently in a transition period between two design codes for pallet racking and these have slightly different requirements with respect to floor fixing of double entry runs. If you only have single sided runs of racking then this difference between the old and new codes is not applicable, the two codes are the same.
The “old” SEMA code includes the following requirement in clause 8.
8.2 Height to Depth Ratios
8.2.1 The height of a rack for the purpose of assessing height to depth ratios shall be the height to the top of the topmost beam. The depth of rack shall be the overall depth of the frame. Where racks are joined together back to back to form double sided runs, the depth of the racks shall be the overall depth of the two frames and the space between provided that the links joining the frames together are spaced at not more than 2.5 metres centres vertically.
8.2.2 For height to depth ratios not exceeding 6 to 1 the minimum requirements for floor fixings shall be as specified in Clause 8.3.1 or 8.3.2 below as applicable. For height to depth ratios exceeding 6 to 1 but not exceeding 10 to 1 all uprights shall be fixed to the floor through their baseplates. The minimum requirements for the design of floor fixings shall be as specified in Clause 8.3.1 or 8.3.2 below. Where single sided runs exceed a height to depth ratio of 10 to 1 but not exceeding 20 to 1 each frame shall be restrained by connections to other substantial structures capable of providing the support necessary. This provision will be met if the single sided run frame is connected at the top to the top of a double sided run frame. The tie/strut connecting the single sided run frame to the double shall be designed to withstand a tensile or compressive force equal to 5% of the single sided run frame load plus any additional loads and moments imposed by the handling equipment. Racks with height to depth ratios exceeding 20 to 1 shall be specially designed by the manufacturer.
8.3 Floor Fixings
8.3.1 Minimum Requirements Where racks are subjected to gravity loads only plus incidental horizontal forces from loading and off-loading of beams, each upright on the perimeter of a rack which can be approached by a truck shall be fixed to the floor through its base plate by a bolt, stud or other such fixing capable of safely resisting a horizontal shear load of not less than 5KN and a tensile force of not less than 3KN.
The new SEMA code simplifies this somewhat and, in clause 9, requires that all uprights are floor fixed and most manufacturers do this now even if they are designing to the old code (see below)
9.1 Floor Fixings
All uprights in racking for use with Mechanical Handling Equipment shall be floor fixed. Each upright to floor connection should be able to transfer a minimum un-factored force of 3kN tension and 5kN shear.
Updated guideline advice
Q We have the FEM 10.2.03 Guidelines for specifiers of static steel racking and shelving, specifiers code. The document we have is dated Jan 2000 and we wanted to clarify that section 7.3.2 Horizontal and vertical clearances for pallet racking remains unchanged. Also could you clarify that these clearances apply to push back racking?
A. The 2000 edition is probably the last one issued as a lot of European standards work at or around that time moved into the CEN process.
We recommend you obtain a copy of BS EN 15629 Specifiers code and BS EN 15620 Tolerances deformations and clearances which seem to be the two areas you are interested in. You might also be interested in obtaining a copy of BS EN 15635 Users Code.
All these are available from BSI in Chiswick and can be purchased electronically as a PDF download to your computer from their web site using a credit card.
You will find that a lot of the information is similar if not identical to the 10.2.03 information as the CEN document was based on this old standard however no revisions or updates have been carried out within FEM in the last 12 or so years with all development work moving under the CEN umbrella.
The tolerances code BS EN 15620 is currently in the early stages of revision to bring it up to date however publication of a revised version is likely to take a couple of years.




Comments are closed.