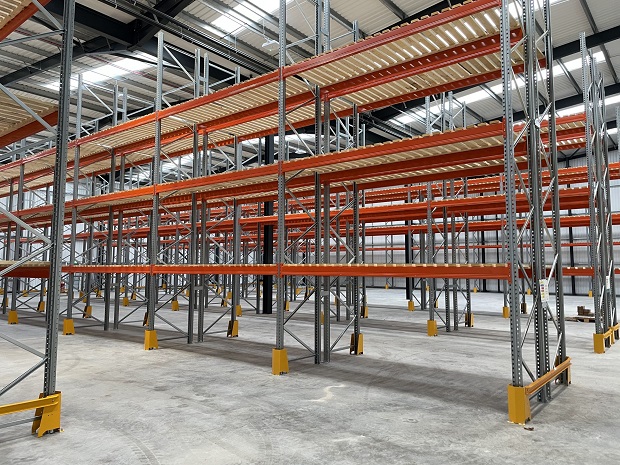Efficiency in the warehouse is essential for successful logistics and supply chain management. A well-designed warehouse layout can contribute to improved productivity, faster turnaround and reduced costs.
 Storage experts BSE UK recognise the significance of warehouse layouts in maximising efficiency. Drawing from over 50 years of experience, take a look at their guidance to help you design your space for maximum efficiency.
Storage experts BSE UK recognise the significance of warehouse layouts in maximising efficiency. Drawing from over 50 years of experience, take a look at their guidance to help you design your space for maximum efficiency.
Benefits of a Good Warehouse Layout
An efficient warehouse layout can improve productivity by minimising unnecessary movement of inventory. It can also lead to cost savings by better optimising space and streamlining workflows. Additionally, a well-designed layout offers flexibility to adapt to changing business needs and may enhance customer satisfaction by ensuring timely and accurate order fulfilment.
Types of Warehouse Layouts
A warehouse layout includes the position of storage areas, aisles, inventory workstations and equipment. The most common warehouse layouts include:
- I-Shaped Layout – Ideal for smaller warehouses, featuring a single main aisle with goods flowing in a straight line from one end of the warehouse to the other, providing flexibility but potentially resulting in bottlenecks.
- L-Shaped Layout – Commonly used in larger warehouses, with two aisles forming an L-shape and separate areas for inbound and outbound goods improving efficiency but meaning two sets of loading equipment are required.
- U-Shaped Layout – Similar to an L-shaped layout but with an additional cross aisle, improving accessibility and reducing travel time for picking but requiring more space.
When determining which warehouse layout is best for you, factors including the size of the warehouse, order volume, inventory type, staffing requirements, budget constraints, current equipment and fulfilment requirements should all be taken into consideration.
Space Saving Products
Incorporating space saving products can significantly benefit the efficiency of your warehouse space by maximising the space you have available.
- Pallet Racking Systems – Maximise your vertical space and promote better inventory management.
- Mezzanine Flooring – Provides additional storage or workspace without costly expansions.
- Partitioning – An economical and flexible way of redesigning the layout of your warehouse.
- Shelving – Maximise floor space and make order picking more efficient by improving accessibility.
Contact BSE UK
Designing an optimal warehouse layout involves careful planning, consideration of operational needs and utilisation of proven space-saving products.
If you want to find out more about making your warehouse more efficient, contact BSE UK today.




Comments are closed.