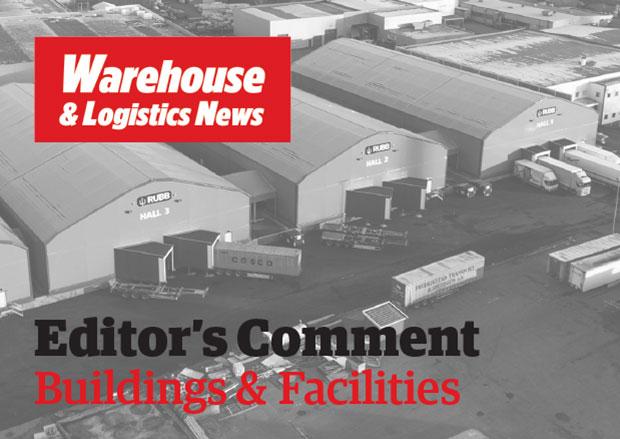Warehouse space has become some of the most competitive property in the world. Availability is at an all-time low and sales for vacant industrial warehouses are sky-high. Fabric-covered warehouses simplify the construction process. Firstly, they are built off-site to avoid any disruption to your daily operations and secondly, they are quick to install. The whole process from design to installation takes only a matter of weeks. They’re more affordable and fully relocatable so you can take them with you when you finally move to new premises, according to CopriSystems.
This article was first published in the September 1st 2023 issue of Warehouse & Logistics News, subscribe to the magazine by clicking here.
 Hallgruppen offers two main types of structure, the well-known aluminium-framed temporary building – but with a couple of significant improvements and options – and steel-frame demountable buildings for when the limitations of aluminium won’t do. Most of the company’s temporary buildings look like those the UK market is already well familiar with; usually a PVC roof with cladded steel or sandwich panel walls, fixed to an existing hardstanding. Thanks to a stronger frame there’s no space-limiting features common with others, which is significant if you want to maximise usage inside.
Hallgruppen offers two main types of structure, the well-known aluminium-framed temporary building – but with a couple of significant improvements and options – and steel-frame demountable buildings for when the limitations of aluminium won’t do. Most of the company’s temporary buildings look like those the UK market is already well familiar with; usually a PVC roof with cladded steel or sandwich panel walls, fixed to an existing hardstanding. Thanks to a stronger frame there’s no space-limiting features common with others, which is significant if you want to maximise usage inside.
To address DB Schenker’s temperature-controlled area requirement, ISG and Westgate Global proposed the installation of Flexiwall. This flexible space management solution is easily designed to create enclosed areas within existing structures, providing excellent thermal and insulation properties. Flexiwall, an innovative partition wall system by Westgate Global, allows for the creation of customised temperature-controlled spaces within large warehouses.
Smart-Space has the kind of infrastructure that can manage exactly what the customer needs. It almost always begins with a site visit from one of the sales team – a conversation to establish what the building will be used for, a site survey and a quotation. Then the site survey team looks at the logistics in a little more depth, factoring in use, utilities, boundaries and any unique information that relates to the site.
With the option to insulate temporary buildings, you can create a space that gives the same look and feel of a permanent building for a fraction of the price and effort. Whilst planning permission may be required for your temporary building, Aganto can arrange the whole planning application for you via an established partnership with its third-party planning consultant. Aganto’s temporary buildings are robust and weather-proof (snow and wind loadings to BSEN1991) and its roof, wall and floor systems conform to British Fire & Safety codes.
It is excellent to see the variety of buildings and facilities springing up in the warehouse sector, helping the industry meet ever increasing consumer demand.
George Simpson
Features Editor




Comments are closed.