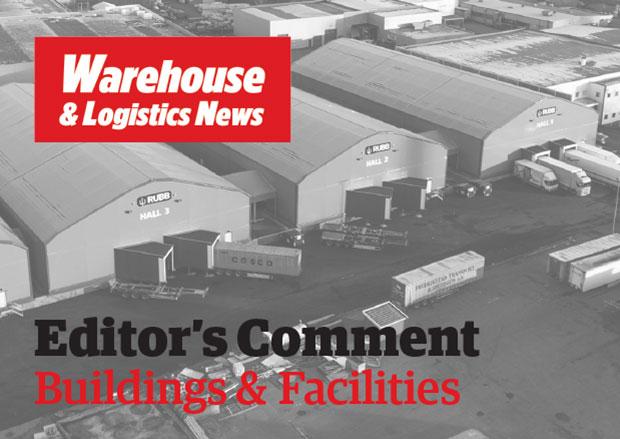Building services and engineering consultants FHP has completed a contract to support the multi- million-pound design and construction of the most sustainable logistics hub in London. The work saw FHP provide a package of RIBA Stage 5 mechanical, public health and 3D Revit design services to the leading developer of modern warehouses and industrial property SEGRO, which recently completed the development of eight grade ‘A’ industrial units with office accommodation and landscaped outdoor terraces on a Zone 3 site in Tottenham. Achieving a BREEAM ‘Outstanding’ status and an EPC ‘A+’ rating, SEGRO Park Tottenham, which offers almost 200,000 sq. ft. of commercial space incorporating photovoltaic cells, green walls and external amenity areas, reflects a new generation of industrial and logistics parks on the fringes of central London.
This article was first published in the June 1st 2023 issue of Warehouse & Logistics News, subscribe to the magazine by clicking here.
 Westgate Global recently installed a Flexistructure temporary external building at Woodpecker Flooring in Caerphilly, Wales. The high-quality flooring manufacturer required an external shielded loading bay to provide additional useable space on their existing site. The building needed to be adjoined to an existing building to reduce wind and dirt ingress and protect from the weather during loading.
Westgate Global recently installed a Flexistructure temporary external building at Woodpecker Flooring in Caerphilly, Wales. The high-quality flooring manufacturer required an external shielded loading bay to provide additional useable space on their existing site. The building needed to be adjoined to an existing building to reduce wind and dirt ingress and protect from the weather during loading.
Smart-Space’s customer Smurfit Kappa Diss, supplies large-format corrugated packaging to trade customers from its site in Norfolk. With a brief to make sure the site was completely clear, empty some unsightly shipping containers and with a need to reorganise internal workflow processes, Glenn Kerry, Project Manager at Smurfit Kappa, worked with Smart-Space’s Sales Director Jason Lynock to arrive at the solution of two buildings – one specifically for corrugated packaging and one for general storage. By increasing the capacity of their finished goods warehouse, space could become available within the despatch area.
Aganto provided windows and doors supplier TruFrame with a 15m x 15m x 5.2m temporary warehouse, complete with roller shutter doors and thermo panels. A quick turnaround was crucial, and from the point of order, it took seven days for TruFrame to receive its temporary structure. That included the transfer of valuable stock and the dismantling of the old steel frame building for access.
With warnings over a rising trend of warehouse fires, passive fire protection specialist Promat has launched a new technical brochure aimed at supporting best practice in keeping warehouses – and the businesses that use them – safe. The UK is building more warehouses with larger footprints, which has led to a worrying increase in fires over recent years. For example, a study by Zurich UK calculated that there was a steep 26% increase in warehouse and bulk storage fires between 2021 and 2022.
It is exciting to see all the innovation in the world of temporary buildings.
George Simpson
Features Editor




Comments are closed.