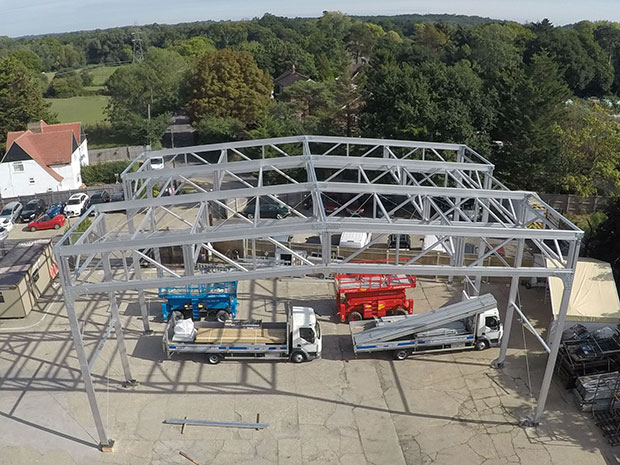A prototype has been constructed temporarily at the Bournemouth manufacturing facility of temporary structure supplier Mar-Key Group. Measuring 20m wide x 15m long on an 8m high leg, this large construction demonstrates only a small proportion of their new product, The Horizon’s, capability. Designed to be built up to 14m high and on a 60m wide span, this structure is an extremely impressive piece of design and engineering from the Dorset based company.
 This is a significant achievement for the family business, following large investment into materials and product development. The completed build consists of two bays, which are joined together with ‘intermediate purlins’ to create a single-span structure with no obstructions internally. New components designed and adapted in house such as these as well as a greater profile thickness improve its intrinsic structural strength. Its innovative, unconventional design includes a low pitch roof of four degrees, which reduces environmental visual impact. It would be ideal for use as hangars, distribution centres, warehousing, storage facilities and much more.
This is a significant achievement for the family business, following large investment into materials and product development. The completed build consists of two bays, which are joined together with ‘intermediate purlins’ to create a single-span structure with no obstructions internally. New components designed and adapted in house such as these as well as a greater profile thickness improve its intrinsic structural strength. Its innovative, unconventional design includes a low pitch roof of four degrees, which reduces environmental visual impact. It would be ideal for use as hangars, distribution centres, warehousing, storage facilities and much more.
Mar-Key Group provides temporary structures to events and commercial clients throughout the UK. This ranges from multi-level hospitality suites at prestigious events to additional warehousing and loading canopies for major retailers.
Mar-Key Group invites anybody interested, to view the prototype in situ at their manufacturing facility by contacting hannah@mar-key.com or calling 01202 577 111 before it is removed towards the end of October.




Comments are closed.