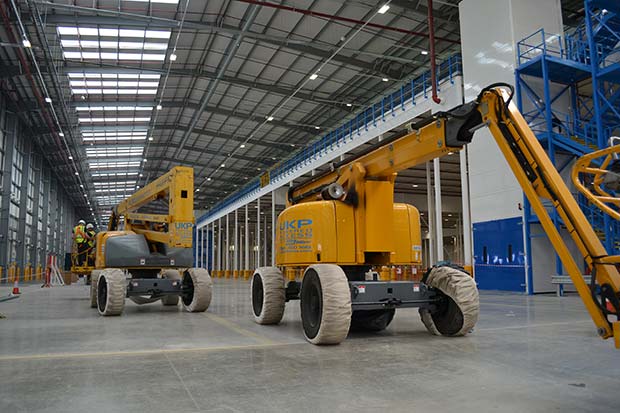Any consideration of warehouse design, construction and maintenance have to be built – quite literally – on the foundation of the floor of that warehouse. The flooring decisions made regarding the main body of the warehouse and any mezzanine level which you choose to install will impact everything from the efficient use of space to the safety of your employees and the eventual return on any investment made.
 Any decisions taken on matters such as racking, mezzanine flooring, and even the basic levels of stock that a warehouse will be expected to accommodate can only be safely taken once a report into the concrete slab’s condition, stability, and capacity floor and the ground beneath it has been produced. A report of this kind will generally involve drilling a core through the slab floor and the ground beneath it and removing a cylinder of material to be tested and analysed.
Any decisions taken on matters such as racking, mezzanine flooring, and even the basic levels of stock that a warehouse will be expected to accommodate can only be safely taken once a report into the concrete slab’s condition, stability, and capacity floor and the ground beneath it has been produced. A report of this kind will generally involve drilling a core through the slab floor and the ground beneath it and removing a cylinder of material to be tested and analysed.
The calculations which determine whether the floor of a warehouse is fit for purpose should include allowances for different types of static floor loads, such as warehouse racking systems, combined with dynamic floor loads, which means weight moving across the concrete slab in the form of forklifts, pallet trucks and trailers etc. You need to be certain that the floor is fit for purpose not only when a warehouse is built or repurposed but also as the demands place on it shift and – hopefully – grow. This means factoring in changing demands in terms of the weight of stock moving through the warehouse and the number of personnel accessing the floor space. It also means allowing for the option of installing a mezzanine floor at some point in the future, or even on the original construction, as a means of maximising the use of available space.
If you opt for a mezzanine floor to increase the floor space available without having to extend the fabric of the building, then many of the same principles apply. The main difference will be found in the actual surface of the decking on the mezzanine level, which will generally be constructed from high-density chipboard, forge-welded grating, durbar plating or composite concrete decking. The choice will be dictated by aspects of the warehouse, such as whether the atmosphere in the warehouse is damp, whether any of the storage is based outdoors, and the combined load which the mezzanine will be expected to support. Both floors – ground floor and mezzanine – need to be subject to regular safety inspections to check for wear and tear and suggest any repairs or replacements required. Tips for maintaining the safety and integrity of a mezzanine warehouse floor include ensuring that the area is always well lit, installing handrails along the outer edges and utilising pallet gates if pallets are to be shifted on and off the floor. Pallet gates of this kind were a feature of the multi-tier mezzanine floor installed by United Storage Systems working for their client Readie Construction, a turnkey project which also featured bespoke full-height mesh handrails and a twin goods lift.




Comments are closed.