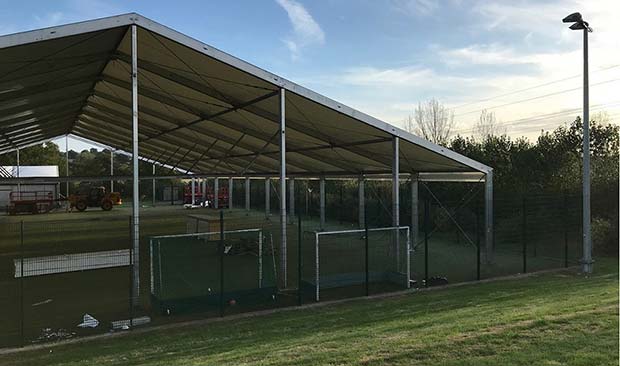To help protect students and maintain social distancing, Hurstpierpoint College has hired a temporary building from Aganto for use as a dining hall.
 Over the past few months, educational institutions all over the country have been busy implementing new Covid-related procedures. Measures such as one-way systems in corridors, wide desk spacing, hand sanitising stations and 2 metre signage are being used by schools to help maintain social distancing and create as low-risk environment as possible.
Over the past few months, educational institutions all over the country have been busy implementing new Covid-related procedures. Measures such as one-way systems in corridors, wide desk spacing, hand sanitising stations and 2 metre signage are being used by schools to help maintain social distancing and create as low-risk environment as possible.
Hurstpierpoint College is an independent co-education day and boarding school in West Sussex catering for pupils aged 4-18 years. The sizeable campus includes several sports fields, netball and tennis courts, a cricket pavilion, swimming pool, drama studio, chapel and dining hall, in addition to the main academic block.
BSC (Building Solutions Consultants) were drafted in over the summer to assist with the project management challenge of Covid-proofing the campus at Hurstpierpoint. When a requirement for additional space in the dining hall was identified, it was clear an exceptionally swift building solution would be needed in order to complete before term time in early September.
Aganto temporary buildings had previously installed a temporary gymnasium at the college in 2017, so BSC were already aware of how quickly the aluminium buildings could be erected with ground anchors, avoiding expensive and time-consuming foundations and groundwork preparation. The option of being able to rent the modular building reduced capital expenditure and provided the flexibility of being able to resize, relocate or off-hire whenever needed. They were looking for something similar to the gymnasium in construction, but a much larger version; a minimum of 1,500 square metres would be required to enable 500 students to safely practice social distancing.
BSC got in contact with Aganto Sales Manager Elliot Birks to discuss specifications and the proposed location – on a sports field covered with AstroTurf on concrete. Aganto were able to meet all requirements with an insulated temporary structure sized 30m x 50m x 4.2m eave height, pinned directly on to the AstroTurf. The building includes fully glazed double doors, 8 pedestrian fire doors and roller shutter doors to allow furniture to be easily moved in and out. The cooking is carried out in 2 portacabins positioned to the side of the building, maximising space in the hall itself.
The entire build was completed in an impressive 11 days by Aganto’s in-house team of site engineers – 2 days ahead of schedule, with power and lighting installed, and rubber vinyl matting overlaid on the AstroTurf in readiness for the beginning of term.




Comments are closed.