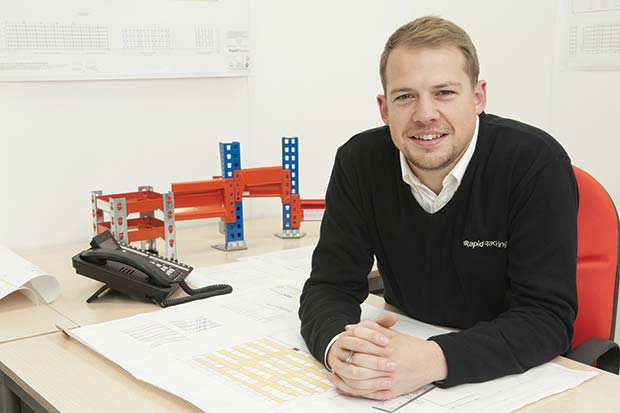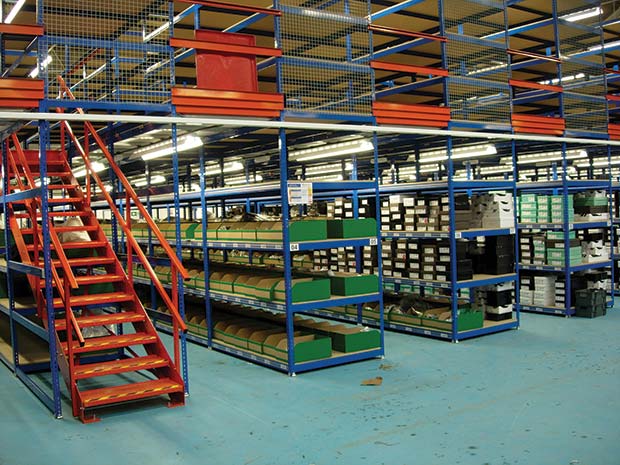Mezzanine Floors are a popular and effective way of expanding storage capacity within the existing footprint of a building, eliminating the disruption of moving premises in order to accommodate additional storage space. However, certain rules need to be adhered to in the specification and installation, writes Shaun Sutton, Designer at Rapid Racking.
 Mezzanine floors are becoming a more popular alternative to moving to larger premises as a way of expanding warehouse capacity and, when compared to new premises, are at a relatively low cost.
Mezzanine floors are becoming a more popular alternative to moving to larger premises as a way of expanding warehouse capacity and, when compared to new premises, are at a relatively low cost.
The addition of a mezzanine level can provide additional storage space, an extended working area or allow the relocation of office facilities to free up vital storage space or production areas. What’s more, it is possible to create multiple mezzanine levels with two or even three tiers.
Constructed out of high strength industrial steel, a mezzanine can span large distances, providing storage space above which allows complete flexibility in its use. One of the most popular misconceptions about mezzanines is they need planning permission. This premise is false as mezzanine structures do not generally need planning approval. As long as the additional floor level can be disassembled, that the changes are internal and the overall size of the floor is less than 200 sq. m, companies do not need planning permission.
Mezzanines will however require Building Regulation Approval. The easiest way to deal with this is to use a supplier who works with an independent “Approved Inspector”. The supplier will follow the guidance in the relevant Building Regulations and provide the Approved Inspector with structural calculations that verify the structural stability of the design. The Inspector will also liaise with the local Fire Officer.
The positioning of staircases should ideally suit the user’s operational needs, but the position relative to Fire Escape routes must also be considered. Part of the Inspectors Approval criteria will be to consider the “Travel Distance” from the furthest point on the floor to a Fire Exit or protected route. For a small storage platform a single staircase leading to a fire exit may suffice; whereas large floors may need several staircases with fire doors on the upper floor level leading to fire protected enclosed escape routes. A floor over 10m will require an automated smoke detection system to the underside and this is generally integrated into the lighting.
Floors over 20m require additional fire protection and, unless the building has a sprinkler system, this is achieved by fitting a suspended ceiling, a facia to the perimeter and casings to the support columns. This type of “Fire Rating” is always required when offices are to be installed on the upper floor, regardless of size.
 Furthermore, fire protection also needs to be considered in the form of a suspended ceiling and protection casings around the steel columns of the floor. Whilst not specifically required by the Building Regulations, sprinklers are a highly recommended fire protection feature.
Furthermore, fire protection also needs to be considered in the form of a suspended ceiling and protection casings around the steel columns of the floor. Whilst not specifically required by the Building Regulations, sprinklers are a highly recommended fire protection feature.
Staircases are not the only consideration. Picking staff will certainly value good lighting above and below the floor and shelving systems will benefit from good location labelling. For stock replenishment it is often desirable to provide pallet access to the first floor level and this can be achieved with a Safety Loading Gate which provides pallet access whilst protecting operators from an exposed edge. Other options may include goods lifts or reversible belt conveyors to take goods to and from the upper floor levels.
Needless to say different applications demand different solutions, and my advice to anyone considering a mezzanine floor is to seek the advice of a professional and to conduct a full site survey. This will ensure you get the extra space you need, whilst balancing the health and safety and Building Regulation obligations with the unique requirements you may need.
RAPID RACKING




Comments are closed.