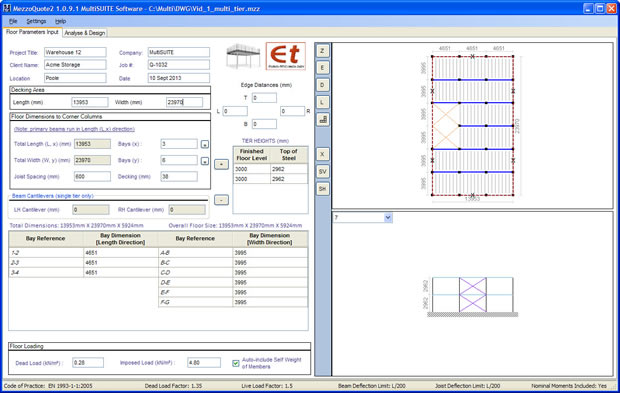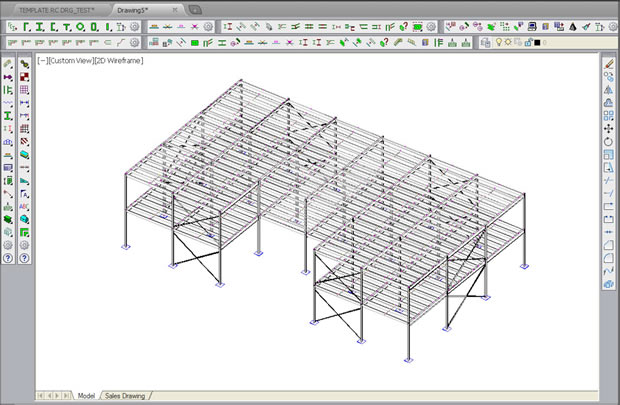By Peter Bass BSc. CEng. MICE. (Product Manager: Mezzanine Applications)
A new range of software products for the mezzanine floor industry has been developed by MultiSUITE Software Ltd, a specialist engineering software developer based in Poole, Dorset, UK.
The software consists of a fully integrated design, costing, modelling, and detailing system, with data being transferred instantly from one stage to the next. This enables companies to produce cost-effective designs and full manufacturing information in a fraction of the time it currently takes using conventional methods, which rely on designing individual components rather than analysing the floor as a complete structure.
Peter Bass has been involved with the development from the beginning and says:
“Once we had a complete computer model of the mezzanine it opened up all kinds of possibilities. If design parameters change such as the loading or floor height, everything is updated. The designer can get a complete redesign, new structural calculations, material quantities and a new quotation in seconds, and generating a drawing instantly in AutoCAD is a huge bonus for designers.
Also because mezzanines are normally supported on existing concrete floors, avoiding excessive column loads is vital. The software gives immediate feedback as the designer adjusts his column grid and displays foundation loads graphically whilst highlighting problem areas. It also indicates whether special foundations are required which is common on multi-tier floors. “
The software can be used on all types of mezzanine from small work platforms to larger single or multi-tier structures, and irregular floor shapes can be accommodated easily by a simple point and click system to add or remove bays.
Because the software was developed from scratch, rather than adapting existing software, it was possible to include all the necessary design features that the mezzanine industry requires, such as inset and oversail design configurations for floor joists, and special provisions for the type of decking used.
Mezzanines floors are structurally very different to traditional buildings and the software had to be flexible enough to cater for the varied methods of construction used in the UK and other countries. For example, the floor itself can consist of either closely spaced cold formed channel sections with particle board decking, or widely spaced universal beams with a galvanised structural decking material spanning between them and a wearing surface of plywood or other material. The latter method being more common in the USA.
The software operates to a range of design codes including British Standards and the new Eurocode EC3, which can offer UK designers real economies over the BS standard on most floors. As the British steel code BS5950 has now been withdrawn by the BSI, it will be increasingly important for companies to move to EC3 in the near future to comply with Building Regulations, and the software will allow them to do this effortlessly.
Peter goes on to say: “Mezzanines can vary from small raised work platforms to massive structures consisting of many floor levels. A three-tier floor was recently designed with the software measuring 180m wide x 200m long, and requiring nearly 2000 tonnes of steel. A full 3D model of the floor was created in AutoCAD directly from the MezzoQUOTE system, with full connection information. Horizontal floor plans and vertical sections were generated straight off the model.”
This is a very typical multi-tier floor designed in MezzoQUOTE and exported to AutoCAD as a 3D model:


The three main stages in the new integrated approach are structural design, instant pricing based on a user defined price database, and automated linking to an AutoCAD-based modelling and detailing system called MultiSTEEL Mezzanine.
The AutoCAD model can be used to produce presentation drawings at the proposal stage but its primary purpose is to produce full fabrication drawings for the structural members in a completely automated way. It can also produce CNC files for automated drilling equipment in which case no actual drawing is needed, the files being sent instantly to the steel supplier.
The mezzanine floor industry is highly competitive and characterised by short lead times and fast-track construction on site to minimise the effect on the client’s day-to-day operations. Accurate design information and material quantities are critical to allow the major steel items to be ordered at the earliest possible stage.
The software generates a complete breakdown of materials required and transfers this information into the pricing module where the job quotation is produced. This can then be transferred through to a packing list for final shipping to site, once the project goes ahead.
The software also gives the designer a full material summary for different component groups such as main beams, columns etc, together with an average weight per m2 for the whole floor, facilitating easy comparison between different design solutions.
Mezzanine floor suppliers sometimes have to deal with high volumes of quotations which can be very time-consuming and it was this requirement that drove the initial development of the system. An accurate structural design based on the load requirement and other criteria such as permissible deflection is always required to achieve accurate pricing, as the amount of steel required for the primary members in the floor is usually the major component of the floor cost.
Most design firms already use AutoCAD so adopting the new integrated approach where the drawings are created automatically in a familiar CAD system is attractive for them and reduces the training needed.
Full libraries of standard components such as top plates, base plates and connection details are supplied with the MultiSTEEL Mezzanine system, and these can be further tailored to the user’s manufacturing methods if required.
MultiSUITE Software can provide live online demonstrations of their software and can be contacted through their web site at www.multisuite-mezzanine.com or by phone +44 (0)1202 678191.
Twitter: @MezzoQUOTE
Email: peter.bass@multisuite.com for more information.
About: MultiSUITE Software Ltd
MultiSUITE Software has been developing structural engineering applications for over 20 years, and currently has customers in 60 countries, and offices in the UK, the USA and India.
With their head office in Poole, Dorset, their products address markets in civil and structural engineering, oil and gas, and process engineering, as well as the international mezzanine floor industry. As part of the Autodesk Developer Network they have a major focus on AutoCAD and its application to different industry sectors.
(AutoCAD is a registered trade mark of Autodesk Inc.)
Additional Video Resources are available here:-
“The 6 Minute Mezzanine Floor”
http://multisuite-mezzanine.com/2013/09/06/video-the-6-minute-mezzanine-floor/
“Importing a 2-Tier Mezzanine Floor”
http://multisuite-mezzanine.com/2013/08/23/video-importing-a-2-tier-floor/





Comments are closed.