 De Boer is well-known worldwide for providing semi-permanent structures for high profile events and shows. In the UK these include the Farnborough International Airshow and RHS Chelsea Flower Show. But these projects are just part of De Boer’s work, which takes in large scale structures for commercial and industrial use, including emergency replacement factory buildings and even a temporary store for Tesco, put up in the car park while the store was renovated!
De Boer is well-known worldwide for providing semi-permanent structures for high profile events and shows. In the UK these include the Farnborough International Airshow and RHS Chelsea Flower Show. But these projects are just part of De Boer’s work, which takes in large scale structures for commercial and industrial use, including emergency replacement factory buildings and even a temporary store for Tesco, put up in the car park while the store was renovated!
From its origins over 80 years ago hiring out tents and marquees in Holland, De Boer has grown into a global supplier of event and hospitality structures, temporary and semi-permanent storage facilities, warehousing, short-term office and retail facilities and emergency accommodation, from ice rinks to supermarkets, festivals to airport baggage handling.
De Boer is, above all, flexible. In response to Audi’s short-notice request to provide a facility to accommodate guests at the Le Mans 24 hour race, De Boer transformed an existing rapid-response solution for emergency refugee housing into a concept for a luxury hotel, and brought in Marriott to manage it. This imaginative contract prompted De Boer to review the wealth of other opportunities to use their technology, and evolve from primarily an events and exhibitions supplier to an all-round solutions expert offering an amazing flexibility of structures with myriad uses.
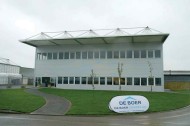 Most recently, with the recession putting pressures on warehouses to perform and limited budgets, De Boer has been tapping into the real growth area of hardworking solutions for the commercial world, and promoting long-term rental use of its structures to house warehousing and logistics operations. Robert Alvarez, UK Sales Director – Commercial, spoke to Warehouse & Logistics News.
Most recently, with the recession putting pressures on warehouses to perform and limited budgets, De Boer has been tapping into the real growth area of hardworking solutions for the commercial world, and promoting long-term rental use of its structures to house warehousing and logistics operations. Robert Alvarez, UK Sales Director – Commercial, spoke to Warehouse & Logistics News.
Warehouse & Logistics News – First of all, Robert, what does your role cover?
I lead the sales process, including analysing clients’ requirements. More often than not clients bring problems that require innovation, which involves us liaising with our R&D people in Holland.
WLN – Do you get personally involved with developing solutions for customers?
Yes, I do, very much so. I originally joined our events side and then moved into the commercial side, where I was personally involved in shaping our strategy to develop into this area. We have a total 450,000 m sq of material in Europe in active use from April to December, primarily for events and related activity: six years ago, we decided to look for ways to generate long term revenue around our hire contracts, which led us to seek commercial customers facing problems with space.
WLN – How did the De Boer business begin?
The story goes that in 1924 the original Mr De Boer had a coffee shop in Holland and agreed to provide refreshments for the local village fete. On the day, it rained heavily, so they rearranged it for the following week, and Mr De Boer took some wooden posts and created a temporary shelter. He sold lots of coffee on the day, but more importantly for us, his success inspired him to switch from making coffee to making marquees for other events. Over time Mr De Boer and his successors became world famous for providing structures for events and exhibitions, and we’ve moved on from there.
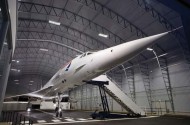 WLN – Probably your best-known UK project overall is the Farnborough Air Show. When did you start doing that? What structures did you set up there?
WLN – Probably your best-known UK project overall is the Farnborough Air Show. When did you start doing that? What structures did you set up there?
For Farnborough we’ve created one of the biggest outdoor temporary exhibition sites in the world, providing five exhibition halls, a kilometre of business chalets down the side of the airfield plus other facilities such as media centre, business suites and restaurants. We also provide the main pavilion at the Royal Hospital Gardens in London for the Chelsea Flower Show.
WLN – You’ve also provided hospitality areas for various World Cups and Olympic Games around the world. Are you going to be involved in the London Olympics?
We are looking at opportunities around the London Olympics, and working with LOCOG to fully understand their requests. They have certain set pieces they must get right, and we have a team who hope to be part of the whole event.
WLN – How big is De Boer now?
We turn over an average €70-80m annually in eight countries. Our headquarters are in Holland, and we have offices here as well as in Germany, Belgium, Sweden, Spain, France and Doha in the UAE.
WLN – How big are you in the UK? How long have you been operating here for?
Our UK turnover ranges from £12-18m. Britain’s one of our largest business territories, on a par with Germany. We’ve been here since 1976: Pete Flynn, our current UK Operations Manager, was one of our first UK employees.
WLN – Who else is on the UK team?
Our MD is Peter Spruce, the Financial Director is Andy Camoenié and John Cochrane is Sales Director for events. Any project under three months’ duration would normally be John’s remit.
WLN – Where is De Boer UK based? Where do you design your structures for the UK market?
Our base is Brackley, Northants, the geographical centre of the UK road network. Our R&D happens in Alkmaar, Holland. Our other logistics site is in Bree, Belgium.
 WLN – Do you use any De Boer temporary structures on your own sites?
WLN – Do you use any De Boer temporary structures on your own sites?
Yes, we do. We live and breathe our product. Our office is a two-storey Delta unit, 15m by 25m per floor, in place for seven years. It’s semi-permanent but re-locatable, and we reckon it’s the best office space in Brackley. We also have two 6m high Delta warehouse units, one of which is 35m by 35m and the other is 35m by 125m, and an All Weather Hall for warehousing.
WLN – Focusing on your commercial sector work, how do you sum up the De Boer Commercial service proposition?
Our solutions and service are client focused from the outset: we have certain design parameters which are consistent but we offer 83 different structures in total, so we have a solution for every requirement.
WLN – How does De Boer compare with other suppliers generally in terms of solutions and service?
Our events background has been critical in shaping our approach: all our projects have to be on time, on budget. Lateness isn’t part of our culture: a 7.30 start means a 7.30 start! We have a knowledge of tensile architecture, an understanding of the construction industry and an ‘on time, on budget’ ethos, an interesting cross-fertilisation of ideas.
WLN – How important is it to De Boer to be flexible rather than rigid, and work in partnership with the client?
It’s paramount to have absolute understanding of the client’s needs, and use our understanding to reach an inventive solution.
WLN – What proportion of your UK business is in the commercial sector – not exhibitions or events?
Some 30-40 percent is commercial, and the proportion is growing. Looking at our recent projects, for Newport Docks we provided a 35m by 100m timber storage facility, and in the same style, a training centre for scaffolders at Waltham Forest, which was 12m high at the eaves to give experience of working at height all year round. We provided an exhibition and conference centre at Manchester Airport: they use it to house Concorde, so the absolutely critical criterion was a structure with height. It’s 11m at the eaves and 15m at the apex: installing it was quite an experience!
For use as salt stores, we have provided steel framed halls with tensioned fabric coverings, which give a life of 25 years or more. After the January snows highlighted UK councils’ problems with managing their grit supplies, we built a shared 10,000 tonnes storage facility in Ebbw Vale for three Welsh councils, and went on site in Wigan in September to build a 3,500 tonne facility there. We have also provided structures for accommodation in prisons in Devon, Somerset and three in Kent.
We can provide complete turnkey solutions to a very high level of detail. For instance, with the five prisons we co-ordinated the manufacture of modular prison cells, provided the structures and organised everything including the furnishings.
WLN – How do you sum up the benefits of these solutions?
Our solutions give customers the flexibility to use their space to earn money: when the need changes clients can ‘flex’ their business without tying up capital.
WLN – How do the costs of temporary buildings compare with permanent ones?
You need to look at the whole-life cost: if you take one of our solutions, it’s there on the site and ready to work in a matter of days: if you rent a new warehouse, you need a completely new operation and tie up the management and workforce, whereas we expand the existing operation, on the same site.
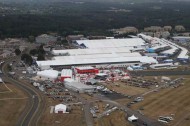 WLN – Since the recession, is demand from the warehousing and logistics area for temporary buildings growing faster?
WLN – Since the recession, is demand from the warehousing and logistics area for temporary buildings growing faster?
Demand has remained consistent: the beauty of our buildings is getting better efficiency and working in all weathers.
WLN – Can you name any of your warehouse and logistics customers in the UK and talk about what you do for them?
We created two loading bay structures for Toyota’s engine plant in Flint, which have been there for a number of years. We also supplied material for DHL at Daventry International Rail Terminal, for short-term seasonal use, over autumn and winter. Three of Alstom Power’s power stations have had our structures for two years: they use them as the delivery point for contractors’ materials.
After Moto Services in Cherwell Valley had a fire four months ago, we supplied a stylish but functional structure for their franchised retail and catering operations, a 40m by 55m Delta Vista, fully glazed along one elevation, partially glazed on the other.
WLN – What about your work in other countries? Do you have any customer case studies?
We carry out similar work in Europe, and have a dynamic industrial team in Belgium. For case studies see the page opposite.
WLN – How are you organised to service the UK commercial market?
We have a dedicated sales team of three people in the UK, backed by our commercial management team. We have five UK project managers plus a full CAD capability. We have a team of 10 full time foremen, each with a service van and two-man crew.
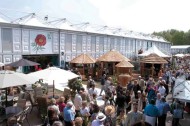 WLN – What permissions does the customer need to set up one of your structures?
WLN – What permissions does the customer need to set up one of your structures?
Anything up longer than 28 days needs planning permission. After two years you must comply with all the normal building regulations. We will advise and assist clients: we don’t generally undertake the application process for clients, but remain flexible.
WLN – When does a ‘temporary’ building become permanent in the eyes of local councils?
You can apply for temporary planning permission for up to five years. The rules are the same as for permanent.
WLN – What specific products do you offer for temporary storage facilities, warehousing, short-term office and retail facilities or emergency accommodation?
For temporary storage facilities, we offer an aluminium hall with widths that vary from 10m to 25 metres wide in any length; a Jumbo Hall, which is an aluminium framed structure of between 30m and 50m wide, by any length. Our All Weather Halls are from 10m wide to 50m wide, once again, these are available in any length. These are a style of facility common in Sweden: a steel framed structure with barrel vault roof, covered in heavy gauge PVC and very adaptable, suiting any kind of use. We can fit roller shutter doors and finish them with Kingspan clad walls, to create modular office space. We normally offer them with eaves heights of 4, 6 or 8 m but higher eaves heights can be achieved through our bespoke design process.
We offer the same applications for warehousing. For overflow or seasonal industrial working, we suggest our smaller aluminium halls: for a more aesthetic environment, such as offices or retail we suggest our Delta or Delta Vista units, which are more contemporary looking and are insulated.
WLN – What are your best selling products in this area? What rental periods do you offer?
Our best sellers are the Delta range, in its various guises, and our All Weather Halls. We offer products on rental from as little as a week.
WLN – How long do your structures last?
Our aluminium PVC lightweight structures have 7-10 year life: our steel-framed all weather halls, made of galvanised steel, have a 60+ year life and the PVC sail lasts 25 years. With the warehouse at Newport, theoretically we could go back, re-skin it with new PVC and allow the client to carry on for another 25 years.
WLN – Can you take down your buildings and re-erect them somewhere else?
You can move them very easily, and we have done so on various occasions. At Thorpe Park, for instance we have moved structures to accommodate new rides.
WLN – What are your latest products for the commercial sector?
Our new salt barn development builds on a Swedish design for storing biomass from wood production. It takes a barrel roof and raises it to a higher apex height. We have taken this design principle and used this for salt storage as the stored salt rests at a 30-degree angle of repose and the increased internal height allows you to load it with a bulldozer.
WLN – How quickly can you help a business move to new premises?
The classic area of opportunity is where there is going to be a change of franchise operator overnight, and the incoming company needs to be fully functioning at the handover. It comes down to the principle that we provide space for our customers to work in. Airline caterer LSG Sky Chefs won a contract at Cardiff Airport and needed to start the next month: we built a 25m by 25m kitchen with a bonded warehouse in just three weeks.
 WLN – Do you offer an emergency recovery and warehousing accommodation service?
WLN – Do you offer an emergency recovery and warehousing accommodation service?
Yes, we do, subject to a site visit and depending how fast the client needs us there. We have organised a temporary mortuary in hours, and arranged a temporary bakery in five days and built it, fully accredited, in 4 1/2 weeks.
WLN – Can you help companies with business continuity generally – say after fire or flood?
Yes, we can. We’re members of the Chartered Institute of Loss Adjusters. Our continuity team has a 24-hour call out number, linked to a ‘live’ De Boer person.
WLN – What’s your biggest installation in the UK?
Our biggest permanent installation here is the Newport facility, 35m by 100m. Our biggest exhibition installation is, of course, Farnborough but we also provide three structures each 50m by 210m for Aberdeen Exhibition Centre. Our UK warehouse has been up for seven years; in Sweden we know of structures in place over 25 years.
WLN – What kind of floor do you need to set up one of your structures?
The floor could be tarmac, concrete or a well-compacted sub-base. We can provide help with all elements of the building work, and have service level agreements with core suppliers used to working with our structures.
WLN – What technical standards are your buildings made to?
There is a raft of Euro Codes for structural integrity, building regulations and so on. We adhere to all appropriate national and international codes.
WLN – Finally, where do you see the use of your solutions to house warehousing and logistics operations going from here?
There’s a huge growth opportunity, as customers grab the chance to run their business in a flexible, responsive fashion. For instance, with our solutions, manufacturers facing recalls have the instant capability to handle returned goods without affecting their existing premises and day-to-day operations. People are increasingly realising these possibilities and grabbing them, so we can only grow further.
De Boer Structures tel: 01280 846500 www.deboer.com
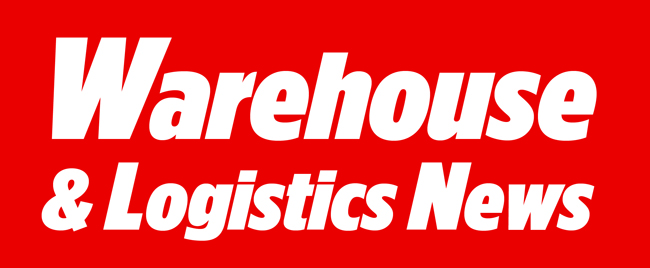



Comments are closed.