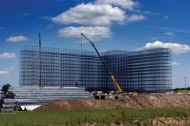 SSI Schaefer has designed and built a steel support structure for a rack clad building in Cambridgeshire, Wisbech, on behalf of logistics service provider, Partner Logistics.
SSI Schaefer has designed and built a steel support structure for a rack clad building in Cambridgeshire, Wisbech, on behalf of logistics service provider, Partner Logistics.
Currently towering above the Wisbech landscape, the steel structure stands at over 30 metres high, 144 metres long and 89 metres wide – an impressive sized building designed by SSI Schaefer to exacting specifications set out by Partner Logistics.
Following a successful tendering process, Partner Logistics confidently called upon the expert services of SSI Schaefer to design, manufacture and erect the steel support structure, which will eventually store and distribute frozen food. With five aisles and a storage capacity of up to 91,200 pallets, Dutch based Partner Logistics are delighted with the steel structure in place.
Experts in the field of high bay pallet racking for installation in warehouses or as structures to support roofs and walls, SSI Schaefer’s bespoke systems in rack supported structures require the shortest construction times and offer attractive depreciation possibilities.
Due to the absence of large building columns, significant floor space savings can be achieved, whilst the elimination of roof trusses also allows for further storage capacity within the same height – optimum space efficiency gains on both fronts. Further cost benefits of a high bay rack clad steel supported structure can be found in reduced cladding costs and the requirement for only one foundation level.
SSI Schaefer is one of the few companies that can build this type of building to such heights whilst maintaining the strict European FEM guidelines. Supporting every UK based project and site management team is the Schaefer Systems Group, a team of specialist design estimators, structural engineers, project managers and after sales engineers. These individuals are responsible throughout every project to ensure the best solutions are delivered to the customer’s satisfaction.
SSI Schaefer Rack Supported Buildings are constructed directly onto a concrete slab; the racking is assembled in blocks and then craned into position to be bolted down to bolt boxes that have been cast into the slab. When the structure is complete the pallet handling cranes are lifted in which are run on floor rails and guided from the top. The racking is then clad using metal cladding similar to that of a normal building. The one major advantage of a Rack Supported Building is the speed of the build – up to 30% faster. Other advantages include maximum economic efficiency in both cost and space saving requirements.
SSI Schaefer is the UK’s leading storage and material handling equipment solutions provider.
The Schaefer Systems Group is unique; behind the name is a team of top industry specialists delivering total integrated support to each customer. Each group member use their skills and knowledge of combined standard and automation products to offer the widest range of possible solutions to any company in the market.
SSI Schaefer
Tel: 01264 386600




Comments are closed.