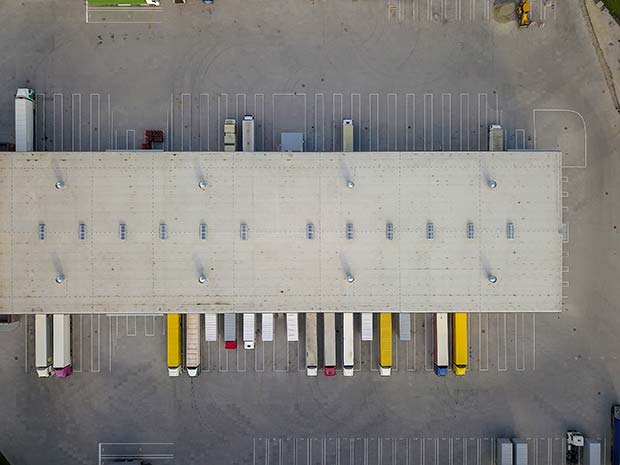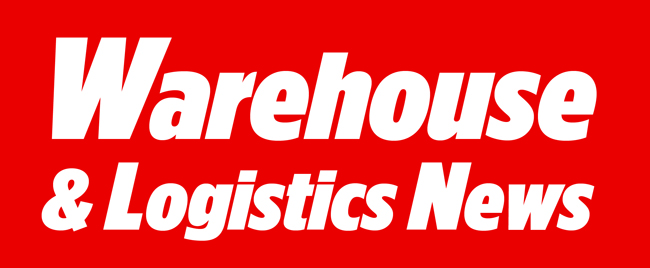When deciding the design and layout of a distribution centre (DC) and the picking equipment and storage, the overall layout design of the facility must be established.
 Crossflow or U-shape layout?
Crossflow or U-shape layout?
The crossflow design is generally suited to very fast-moving environments (e.g. supermarket regional DCs), while warehouses handling general merchandise with several weeks of stock cover would use the U-shaped flow.
The crossflow design means more space is given over to inbound and outbound areas with more doors to facilitate the very high throughput.
In many situations, the U-shaped design works better as it provides more storage capacity and allows sharing of inbound/outbound areas.
Inbound area considerations
Not all inbound shipments have the same handling requirements. Key elements to determining the required space and number of receiving stations or docks that are required depend on
•arrival times of vehicles
•waiting time before unloading
•time taken to unload
•the number of SKUs per delivery – from one to many
•quarantine or quality testing requirements, e.g. pharmaceuticals
•physical handling requirements, e.g. hazardous or fragile items
With the increase in e-commerce activity and more goods being returned, this is a design decision. Lack of enough receiving docks can significantly constrain warehousing operations. On arrival and after unloading, goods will often stand on the floor before being put-away. Inbound areas can quickly be clogged up with goods due to a disconnect between unloading and availability of put-away resources.
The more complex the handling required, the more important it is to have a warehouse management system (WMS) capable of supporting the level of detail required. Software solutions include dock scheduling and staff allocation to optimize the handling of incoming shipments.
Outbound area considerations
Dispatch is the final process in the journey of goods from the warehouse to the customer. It is successful only if the right order is sorted and loaded, is dispatched to the right customer, travels through the right mode of transport, and is delivered safely and on time.
Key elements to determining the required space and number of dispatch stations or docks required depend on:
•availability of type and number of vehicles
•waiting time before loading
•time taken to load
•the number and sizes of pallets or containers
•additional value-add services e.g. customer-defined packaging and labelling
•physical handling requirements, e.g. hazardous or fragile items
After picking, items will usually be moved to an outbound marshalling area where they will be assembled with other orders destined for the same route or transporter. Picking ahead rather than picking when the orders are needed for despatch has disadvantages. The outbound area can become congested with orders that are not yet needed for despatch, while more urgent orders need to be processed.
A WMS helps streamline the allocation of resources especially when value-added processes such as labelling are required. Operations are enhanced using mobile communications to confirm instructions and information and verify outbound shipments.
To define the space required for inbound / outbound areas in a manual warehouse handling palletised goods, estimate the likely dwell time for pallets in those areas and multiply by the hourly throughput. Remember to consider seasonality and peaks within the day. Draw the resulting pallets on the layout, allowing sufficient space to manoeuvre handling equipment around them.
Neglected areas
Equipment storage and maintenance
Materials handling equipment (MHE) takes up space when not in use and provision needs to be made to store it, maintain it and charge batteries. Depending on special requirements, spare parts and consumables, there may be decisions to be made about ventilation, power sources and the storage of fuels.
Walkways and aisles
Walkways must meet safety regulations, be clearly marked, and be separate from MHE movements. Considerations include navigating around fixtures and immovable pillars which can limit aisle widths.
Power Plant and control rooms
Rooms must be allocated for power plants, computer servers and monitors, heating, cooling and sprinkler equipment. Each has its own safety and health requirements.
In some facilities, special secure areas must be set aside for high value items, bonded goods and items requiring quarantine.
Final tip: Aim to keep 10% of available space in the DC open for re-packing, damaged goods for return and unplanned emergency storage.
For further information visit www.sccgltd.com or call our head office on +44 (0)1926 430 883





Comments are closed.