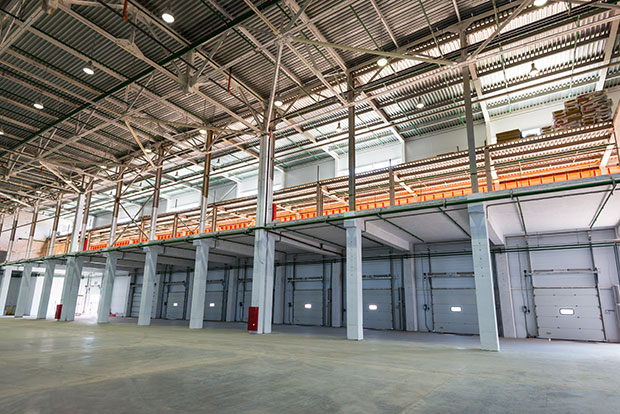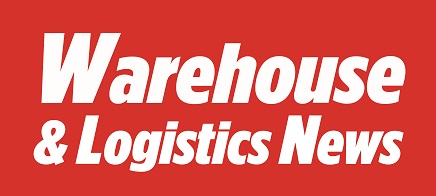Moving premises is both expensive and disruptive. Investing in a new mezzanine floor may be more cost-effective than the alternative. A mezzanine is a structure that adds more floor storage capacity in your warehouse, avoiding the need to relocate or commit to an extra facility.
 Current trends in mezzanine design and implementation
Current trends in mezzanine design and implementation
The rise of e-commerce has led to an unprecedented demand for warehouse space, leading to the growth of vertical expansion solutions, including mezzanine floors.
The current trends include:
1. Flexible and Modular designs. Mezzanines need to be scalable and easily reconfigured to accommodate changing needs.
2. Green Building Practices. Advanced eco-friendly and sustainable materials are being used for energy efficiency.
3. Smart Technology for enhanced connectivity. Wireless connectivity is available for automated lighting, climate control, and security systems.
4. Better Safety and Compliance. Mezzanine designs must meet all local building codes and regulations.
5. Customisation. Every warehouse facility is different. Customised mezzanine designs cater to specific needs, preferences, and building limitations.
Factors that influence the cost of mezzanines
The critical factors affecting mezzanine costs are the design, technical specifications, material choices, installation, and building regulatory considerations. The design stage is crucial – providing sufficient strength and rigidity for your current and future needs while minimising the overall cost. The main influences on the costs are the following:
1. Extent of the proposed installation. More extensive mezzanines require more materials and labour, increasing the cost.
2. Design complexity. Custom or intricate designs, such as multi-tier structures or unique shapes, are more expensive due to increased engineering and construction requirements.
3. Type and quality of materials used. Steel is commonly used for its strength and durability. Mezzanines designed to support heavy equipment or high-density storage require more robust, often more expensive materials.
4. Building enhancements. Integrating the mezzanine with the existing building structure can involve additional modifications and costs.
5. Safety features. More access points can add to the cost. Stairs, ladders, guard rails, and fire safety measures required by building codes can significantly increase costs.
6. Additional services and utilities, lighting, electrical points, HVAC systems, and technology upgrades all need to be factored in.
7. Labour for the installation. Costs will vary depending on location, complexity of the installation, overtime, and the level of expertise required.
8. Project management: Costs associated with project management, including design, planning, coordination, and oversight.
9. Contingency. Build an allowance (10% – 20%) for unseen costs due to natural disasters and operational disruptions.
Avoiding the pitfalls when estimating costs
•Clearly define the purpose and use of the proposed mezzanine to understand your specific requirements.
•Inspect the current building structure to identify any necessary reinforcements or modifications. Assess the load requirements.
•Include a budget for extra utilities and services.
That’s not all.
•Is the site easy to access?
•Don’t forget compliance costs and permits.
•Estimate the duration of the installation project to calculate labour costs accurately.
•Find the best consultant/project manager with expertise in designing and installing mezzanines and be clear on what this service will cost.
The SCCG has a team of experts with a proven track record of success in warehouse design and mezzanine installation. We use the latest software tools to create detailed cost breakdowns. We refer to industry benchmarks and historical data from similar projects to validate estimates. We manage the competitive bidding process and evaluate proposals, keeping in mind your future needs.
Get in touch by emailing info@sccgltd.com or call us on +44(0)1926430883.





Comments are closed.