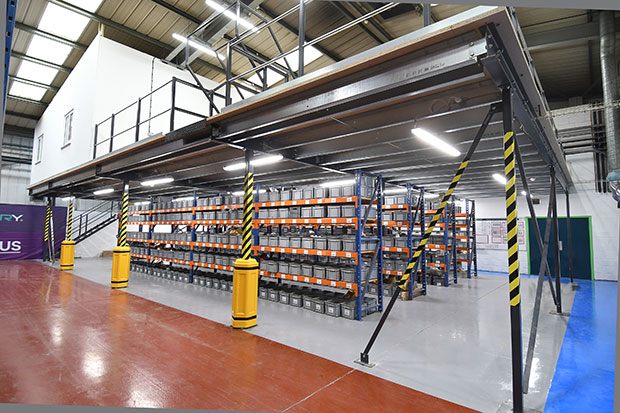Most warehouse owners are juggling the fine balance between needing more capacity without facing higher rental costs. There are plenty of options to optimise storage such as reconfiguring racking or zoning with partitioning walls. But if you want additional floor space without these expensive building alterations or relocation costs, consider a mezzanine floor.

While mezzanines easily create additional floor space, finding a compliant solution that works for your business is harder to achieve. Teepee look at the dos and don’ts of installing a mezzanine floor.
Why are you installing a mezzanine floor?
Not all mezzanine floors suit every environment therefore pick the right type for your business. Warehouse mezzanine structures are designed to hold heavier loads than those in commercial or retail units making them ideal for additional storage. However, if you’re looking to use the space for loads such as manufacturing processes, or mechanical plants you will need an industrial mezzanine floor.
Alternatively, office mezzanine floors are designed for additional office space and include partitioning walls, insulation and even soundproofing to block out warehouse sounds. There is also the option to choose multi-tier floors which build on a standard mezzanine to maximise the vertical in high-bay warehouses.
Mezzanine floor functionality
To ensure your mezzanine supports your operations and seamlessly fits your space, you need a design tailored for your warehouse. This should consider two key elements – compatibility and access.
Retrofitting a mezzanine into an operational warehouse is common but does require a different approach compared to installing one in an empty space. How will the mezzanine fit into your existing footprint? Can it work around existing racking and machinery, or will you need to reconfigure the space? Will the mezzanine change the flow of your warehouse and how do you avoid bottlenecks?
Don’t forget access. How will your team or stock access the space – stair, lift or forklift loading? If you’re storing products on the mezzanine, how will you improve the flow onto the floor? If the space is a picking and packing zone, will you need wider walkways, safety barriers or allowance for conveyors? Do you need to provide adequate clearance for access points and other mechanical equipment?
Compliance with regulations
While a mezzanine floor is viewed as a ‘temporary’ structure, which usually avoids needing planning permission, it still has to meet other regulations.
Before designing and installing your mezzanine floor you will need to consider the following:
•Landlord Approval – If you lease the property, you will need landlord approval before installing a mezzanine.
•Ceiling height – to provide enough head clearance on a mezzanine you will need to allow a height of approximately 4.5m between the floor and the ceiling.
•Safety – you must include edge protection such as handrails and kicker boards.
•Loading capacity – mezzanine floors are engineered to hold a specific weight. This design will be subject to your existing floor slab capacity.
•Fire safety – All mezzanine floors require fire escapes with clearly marked routes and access for emergency services. UK building regulations may require a fire-rating of one hour on certain structures.
•Building regulations approval – all new mezzanine floors require Building Regulations approval to ensure it is certified for safe use.
Need a mezzanine? Work with Teepee
Thinking of having a mezzanine installed? Here at Teepee, we have over 40 years of industry expertise. Work with us and we’ll provide you with a free site survey and design consultation to ensure we supply you with a bespoke mezzanine solutions tailored around the exact dimensions of your space and specific requirements of your business.





Comments are closed.