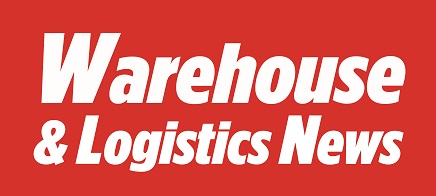By Gavin Parnell, Director, SCCG
Narrow aisles, those between 8’ to 10’ wide, create great storage capacity but come with challenges. Narrower aisles limit picking efficiency and introduce additional safety considerations. The question is: how do we improve these areas while maintaining a safe working environment? Before I talk about design and layout, let’s look at the two keys to optimising your narrow workspaces: accessibility and safety. Both directly impact productivity.

 Accessibility
Accessibility
Use suitable equipment, vehicles, and storage solutions that are designed for tight spaces. For example, use systems that are designed to maximise vertical space while still providing safe access. Items must be easily accessible to ensure accurate picking.
Safety
Assuming basic safety procedures are already in place, the specific focus should be on ensuring that narrow aisles:
- Are clear of obstacles and potential hazards.
- Are clean, well-lit, and have clear visibility.
- Are properly ventilated and temperature controlled.
- Are correctly signposted for traffic flow and to limit congestion.
- Have speed limits in place for automated vehicles.
- Have aisle guards or barriers to keep vehicles and pedestrians separated.
Accidents and collisions can be prevented by following these rules, by training staff well and monitoring the environment with regular inspections.
Layout and design considerations
Poor design and layout can create both an inefficient and unsafe environment. This is particularly relevant where there are warehouse capacity constraints. Getting this wrong can cause obvious problems: inefficient processes, capacity bottlenecks and accidents. Many warehouses that operate “satisfactorily” could be so much more productive or space efficient.
https://www.sccgltd.com/featured-articles/warehouse-design-and-layout-the-key-elements/
Use your vertical space.
In narrow aisles, best practices include using vertical space to expand capacity and installing automated mobile storage and retrieval systems. Look upwards and calculate how many cubic feet is unused. Are you taking advantage of all the available space? If your facility has height constraints, the choices of storage media may be more limited. The good news is that there is a wide range of solutions. Many of them may be right for now, but what about expansion in the future? The difficulty for many of our clients is identifying what solutions are, and will continue to be, appropriate for their specific operation.
Here’s more on the keys to good warehouse design and layout.
Select the right equipment.
The number of storage solutions on offer from equipment vendors is growing, with new ideas being introduced all the time. Totes, shelving, cages, pallet boxes, flow racking, lift trucks – there are now so many ways to do what seems to be the same thing. Suitable equipment for narrow aisles includes specially designed forklifts that are fit for purpose.
Automation
Automated solutions have the biggest benefit in picking, packing, and despatching customer orders. Using the fewest resources at the lowest cost is the aim. In narrow aisles, fewer employees using automated tools means fewer mistakes and higher productivity. Less foot traffic means a safer workplace.
Read more about automation in the warehouse here….
Let’s get back to accessibility and safety.
Accessibility and safety are directly linked. Close consideration of both will provide a better working environment for employees, leading to better productivity. Each employee must be trained on safe operations unique to working inside your warehouse environment, especially in restricted spaces.
Do regular safety inspections for damage and good keep records, not only for compliance purposes. According to the Red Cross, some of the most common injuries in the warehousing and storage sector relate to:
- slips, trips, and falls
- manual handling tasks
- working at height
- vehicles in and around the warehouse
- moving or falling objects.
There are many options when it comes to finding the best solution in a narrow aisle environment. We will always make implementable and realistic recommendations as to how capacity and productivity can be improved, process changes, recommend investments, and provide supporting cost/benefit analysis for your warehouse.
Read more here.
https://www.sccgltd.com/warehouse-design-and-layouts/
About Gavin:
Gavin Parnell is an experienced Supply Chain and Logistics consultant with over 22 years ‘experience. He was holding roles in business development and operations before moving into consultancy in 2004 and joining The Supply Chain Consulting Group, one of the leading Logistics and Supply Chain Consultancies in the UK. His strongest subject expertise covers Distribution Network Strategy, DC/Warehouse Design and Optimisation, Cost to Serve, Inventory Optimisation and Automation and so much more.
 Here at SCCG, we have a team of experts that understand that every situation is unique. We have decades of experience in design and installation and have developed a range of best practices with a strong focus on safety, which is a massive factor for a healthy warehouse.
Here at SCCG, we have a team of experts that understand that every situation is unique. We have decades of experience in design and installation and have developed a range of best practices with a strong focus on safety, which is a massive factor for a healthy warehouse.
Contact us at +44(0)1926 430 883 or send your enquiry to info@sccgltd.com and we’ll be in touch.
References
- Narrow Aisle Warehouse Design: How Narrow Should Your Aisle Be? | Storage Solutions (storage-solutions.com)
- Can I Reconfigure My Narrow Aisle Racking to Very Narrow Aisle Racking? (dcdirect.co.uk)
- How to Maximize Warehouse Space Utilization Without Expansion (envistacorp.com)
- 15 Ways to Improve Warehouse Space Utilization – Multichannel Merchant
- Warehouse Safety: Optimising Workspace | IDH Direct – IDH Blog
- 8 Cool & Effective Cold Storage Warehouse Safety Tips (apexwarehousesystems.com)
- https://warehousenews.co.uk/2015/05/a-structured-approach-to-warehouse-design-pays-dividends/




Comments are closed.