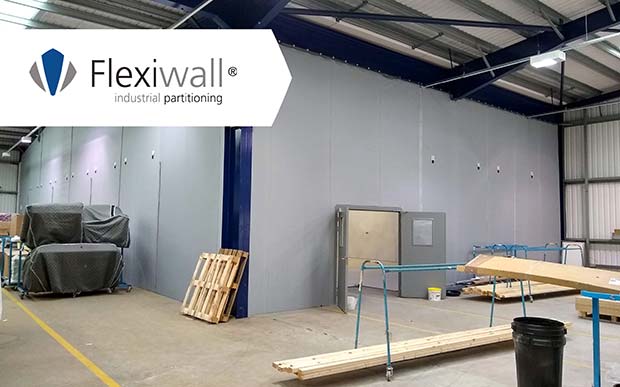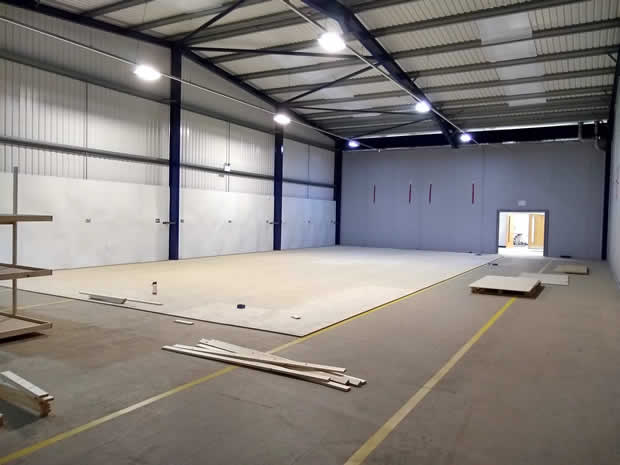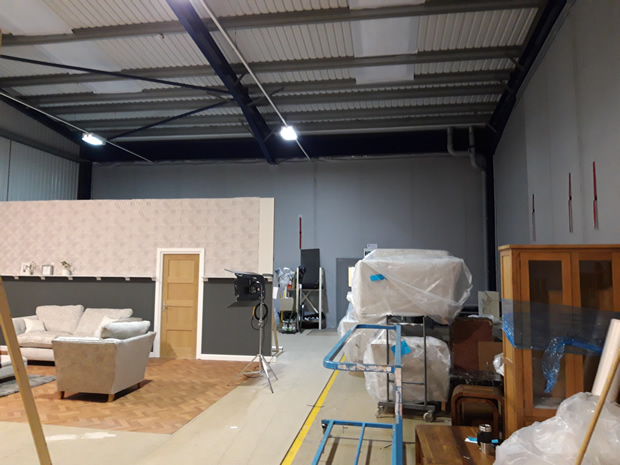ScS Group plc is one of the UK’s leading furniture and flooring specialists, with more than 100 locations nationwide. The company required a new photo studio on a mezzanine floor at their warehouse in Elland, Yorkshire and were recommended to Westgate by a Westgate customer.
 The new photo studio needed to be partitioned off from the rest of the warehouse to provide a self contained environment where lighting could be managed separately, without affecting the light in the remainder of the warehouse space.
The new photo studio needed to be partitioned off from the rest of the warehouse to provide a self contained environment where lighting could be managed separately, without affecting the light in the remainder of the warehouse space.
 Flexibility was key and ScS requested a solution that allowed the sides of the partition to be rolled up. In the short term this feature could provide access for any large equipment or in this case, furniture to move in and out of the area to be photographed. In the longer term if ScS wanted to repurpose this area for a different use, there was flexibility to do so.
Flexibility was key and ScS requested a solution that allowed the sides of the partition to be rolled up. In the short term this feature could provide access for any large equipment or in this case, furniture to move in and out of the area to be photographed. In the longer term if ScS wanted to repurpose this area for a different use, there was flexibility to do so.

It was also a requirement that the materials in the final partition were non-combustible. To deliver on this Westgate provide a 1 hour glass cloth PU fire integrity fabric, which suited the application well.
Flexiwall is a permanent but relocatable fabric partition that installs to any height and any length. Flexiwall installs quickly and cleanly for minimal disruption in live environments, requires minimal floor space, is lightweight and can be designed to include corporate colours and logos.
For this project a two sided partition (25m x 13m) was installed on a mezzanine floor in the corner of the warehouse. A double steel pedestrian door and a single steel pedestrian door were also incorporated and installed by Westgate to provide access in and out of the area.
As the partition was on a timber mezzanine floor, the partition was installed using a mobile scaffold tower, taking approximately one week to install.
The final solution covered all the requirements of the project from non combustible materials to cost.
Learn more at westgateuk.co.uk




Comments are closed.