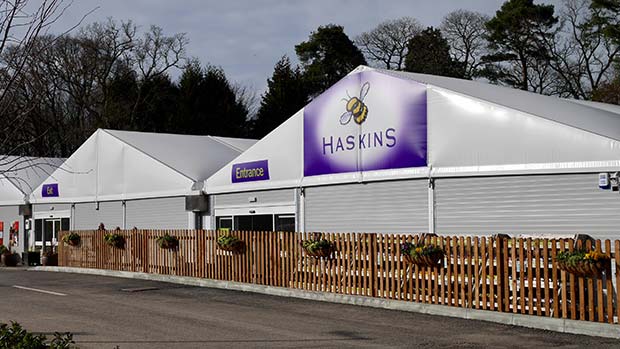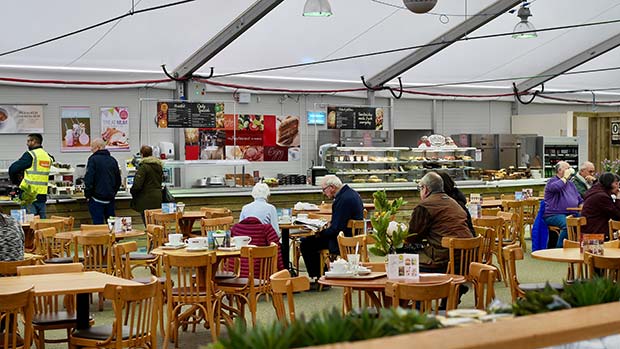The UK’s leading supplier of temporary structures Spaciotempo has built a robust reputation for supplying high-quality multifunctional facilities for more than 45 years.

The company prides itself on the flexible nature of its buildings, servicing sectors from manufacturing to industrial, retail to leisure to name but a few.
It boasts an exhaustive range of extras and ancillaries including various roofing, flooring, walling, lighting and electronic options as well as branding to provide a truly personalised product.
The array of options available has made Spaciotempo the number one choice for companies with bespoke temporary building requirements.
Health & Safety Training Ltd in Newcastle-upon-Tyne worked with the company when it wanted to provide an indoor simulated warehouse facility to train people working in, or aiming to work in, the logistics and construction sectors.
After a site visit and indepth conversation with an Area Sales Manager, the business opted for a Neivalustyle structure measuring 15m x 30m on an 8m eave to accommodate the height of the machinery.
A thermo roof and 40mm steel clad sandwich panels provide insulation. The building features an electric roller shutter door and two personnel doors as well as a 4.5m x 4.5m linkway to the existing permanent building.
Managing Director Phil Binks said: “British weather is reliably unreliable and when you are training outdoors you are at the mercy of the elements. In the past, when severe conditions have hit, we have had no choice but to postpone the training for health and safety reasons.
“Now we have the new building, we don’t have to reschedule courses depending on the weather and attendees can carry out their training under shelter. I wanted a solution that I could move quickly with, that would be durable and wouldn’t lead to a large, longterm financial commitment – Spaciotempo provided that and more.”

GLL Bude gym has also benefitted from Spaciotempo’s years of expertise in providing bespoke buildings.
The visual appeal of the new centre as well as its facilities have seen the number of new members soar from an average of just 15 per month to a staggering 277 in the four weeks that followed its launch.
The Oxygen-style structure measures 600sqm and features a separate fitness studio with a sprung floor and dry-side changing areas. Ten windows have been installed to create a light and airy atmosphere.
Duty Manager Keith Taylor said: “The customers absolutely love the new gym and the increase in new members is a testament to the quality and design of the building. Spaciotempo was able to create a truly customised facility that perfectly met our requirements.”
Likewise, Spaciotempo’s bespoke structure is helping Haskins Garden Centre to grow.
The East Grinstead business needed a high-quality facility to trade from while construction on its new permanent building was underway.
Spaciotempo’s CAD team created a unique design for the 1,575sqm building which features a trio of gutter-linked units, 15m x 35m, to house the retail space and a 180-seat café.
The plant area is housed in a further two units, measuring 15m x 30m, which are attached to the main building. Perforated walls and a specially designed roof allow more air and light into the section.
To create a welcoming environment, the TempAstorstyle building has been insulated with a thermo roof and gables as well as a heating system, lighting and eight double glazed windows.
Store Manager Dave Lilly said: “Spaciotempo’s product exceeded our expectations while remaining reasonably priced, particularly given the high spec that we opted for. We were impressed with the whole team, all of whom were professional from the start of the process right through to the end.”
SPACIOTEMPO UK




Comments are closed.