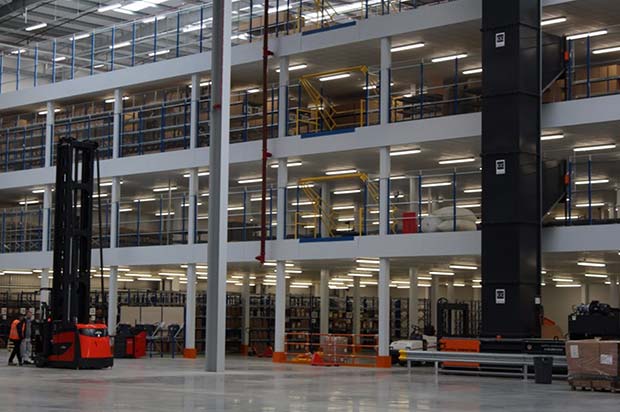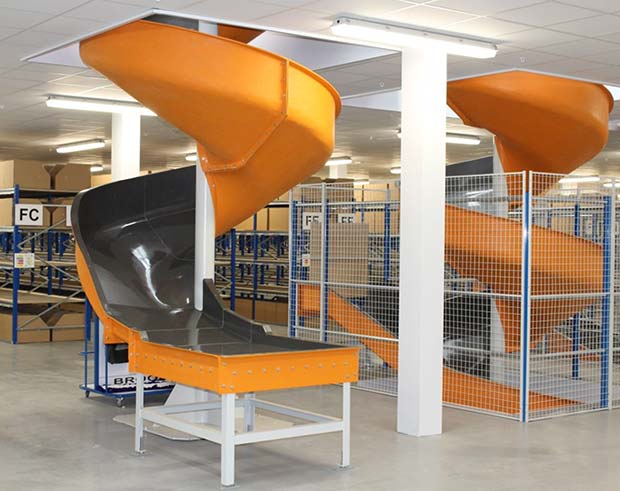In the Autumn of 2016, Fat Face Limited, a leading high street lifestyle retailer, commissioned WSL to fit out their brand new 7000 square metre warehouse, transforming it from the initial shell structure, through to its use as a storage and distribution centre and offices. This new state of the art distribution centre required a wide range of storage solutions and WSL were honoured to have been awarded the contract and opportunity to work with Fat Face on their exciting new venture.

THE CLIENT
Fat Face Limited began in 1988 with 2 guys selling printed sweatshirts and t-shirts whilst enjoying the freedom of skiing the slopes in the French Alps. After opening their first store in 1992 Fat Face Limited has continued to grow with over 200 stores open today, with a presence on most large UK high streets. Fat Face continues to grow in popularity which has lead to the need to expand their operations with a large purpose built distribution centre, close to their headquarters in Havant, Portsmouth.
THE PROJECT
The base building structure was built by a construction company to the landlord’s specification. Once the initial structure was in place, WSL took the time to understand the requirements for the new facility. We then used our extensive knowledge and enterprise to come up with the right solution to meet those needs.
Multi Tier Mezzanine Floor The Ground Slab had been laid with piling as stipulated by WSL, ready for our expert team to build a three level mezzanine, with 12.5 metre tall columns to support each floor. Designed and manufactured by WSL, each of the three floor levels support an additional 2000 square metres of floor space. These floors include areas of shelving, packing areas, offices and a server room for all the IT equipment. There is a goods lift and a pallet gate serving each floor. The pallet gates allow forklift trucks to deliver pallets direct to each floor, ready to be separated and goods stored ready for distribution. The goods lift will allow safe transportation of heavy goods from one floor to the other.
Staircases
Manufactured and installed by WSL the staircases with handrails allow employees easy access to each level of the mezzanine floor.

Packing Area
The packing area is on the first level of the mezzanine. It was fitted with new packing benches, providing packing stations for a smooth running packing area.
Chutes and Conveyors
A series of GRP gravity fed spiral chutes were installed, transferring goods to lower levels. At ground level, a boom conveyor was installed, enabling goods to be collected from either chute and moving them out to waiting distribution vehicles.
Shelving
Shelving was constructed on the ground, second and third floor, each with space for five levels of cardboard picking containers.
Pallet Racking Installation
Narrow aisle pallet racking was installed on the ground floor of the warehouse, with the capacity to store 4230 pallets. The 15 metre high racks are accessed by VNA trucks with narrow aisle wire guidance.
Protection Barriers
Fabricated and installed by WSL for the protection of employees and equipment, throughout the distribution centre.
Furniture
WSL designed, manufactured and installed bespoke furniture matching the unique interior décor which can be seen in Fat Face retail stores. The new furniture was fitted in certain areas of the new building, including the main reception area, meeting rooms, and staff canteen area.
Offices & Staff Areas
WSL fitted all staff areas (including first aid rooms, meeting rooms, showers, kitchen and locker rooms) with all interior fixtures and fittings, such as carpet tiles, decoration and lighting.

Electrics
WSL were responsible for all necessary electrics including lighting, plug sockets, air conditioning, access control for doors and barriers, the security system and battery charging stations for the forklift trucks.
Fire Protection
The building had been constructed in keeping with fire regulations with regard to suitable escape routes and access. WSL were responsible for the installation of fire protection to the mezzanine structure, as well as a smoke detection fire alarm system, sprinklers and all necessary fire escape signs for the whole building.
Server Room
Situated on the top floor, the server room was designed and installed by WSL to facilitate all the IT requirements of the client. Air conditioning and ventilation was especially important in this area, with the room being kept at a constant 16 degrees.
Health & Safety Requirements
In keeping with all WSL’s projects, CDM and Health and Safety guidelines were followed stringently. A site manager was on location whenever work was underway, to ensure safety requirements were all met.
The project started on site on 31st October 2016 with an urgent deadline date for the handover of an operational unit. WSL met the deadline, with the warehouse going live on 15th May 2017. Meeting such a tight deadline required strategic planning. Multiple tasks needed to be completed at the same time, one job seamlessly flowing into the next, with no down time on any task. There were up to 30 people on site at any one time. WSL’s principal designer and project manager, oversaw the project, working closely with the site manager, ensuring that the right trades people were on site at the right time.
WSL offered a flexible service, accommodating any changing needs and requirements throughout the course of the project. The WSL team worked closely with Fat Face Infrastructure Director, Simon Ratcliffe and his consultation team, to ensure that all details were produced to the exact specifications of the client.
The end result is a top quality, efficient, storage, distribution and office facility, completed on time to meet the client’s important deadline. Mr Ratcliffe said;
“WSL delivered a quality warehouse solution on time and on budget in difficult circumstances. Without the fabulous program management and excellence, we would not have been able to commence operations as we have on time. They have been a fabulous partner throughout the program.”
WAREHOUSE SYSTEMS LTD




Comments are closed.