Andertons Music is a family run business and has been serving musicians since 1964. From its Guildford music store and online musical instrument shop, it supplies a range of equipment from drums to guitars, pianos and keyboards and music accessories. Today it is one of the fastest growing online music retailers in the UK. Charlie Jeary, Director at Spaceway, design and build industrial construction specialists, explains how with clever planning and design, Andertons tripled the workspace of its new warehouse and maximised its efficiency and operations.
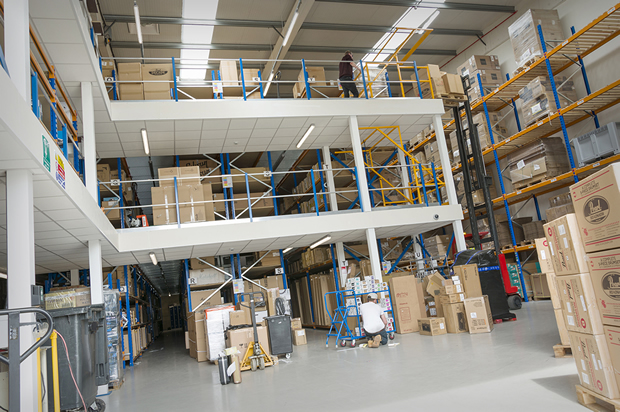 After receiving a high rise in online sales, Andertons Music had a major need for more storage space. Once every cubic inch of its existing warehouse had been maximised, it was time to seek new premises which would fit the needs of the rapidly growing company. Having worked with Spaceway in the past, it was a natural fit for the team to undertake the design and installation of the new warehouse transformation.
After receiving a high rise in online sales, Andertons Music had a major need for more storage space. Once every cubic inch of its existing warehouse had been maximised, it was time to seek new premises which would fit the needs of the rapidly growing company. Having worked with Spaceway in the past, it was a natural fit for the team to undertake the design and installation of the new warehouse transformation.
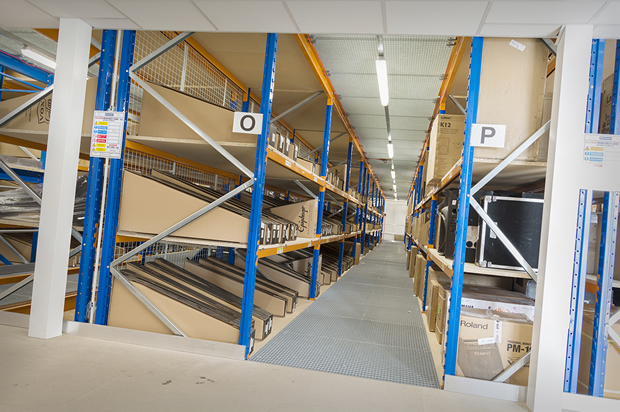
Spaceway designed a total solution which included the installation of a three-tier mezzanine floor, taking the space from 30,000sq.ft to 90,000sq.ft. Carousels, conveyer belts and multi-level pallet gates were used to get large, small, heavy and light products in and out of the warehouse.
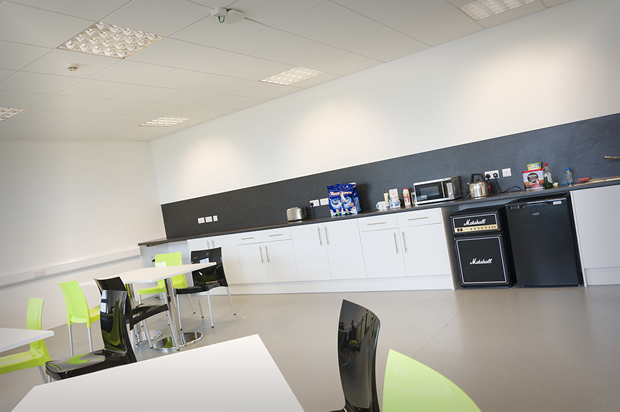
Andertons Music supplies products in varying sizes; from keyboards, guitar strings and picks, to amplifiers and drum kits, as a result, all products need to be hand-picked. A wide range of racking and shelving solutions were adopted to ensure storage and picking for every single product was efficient and as simple as possible.
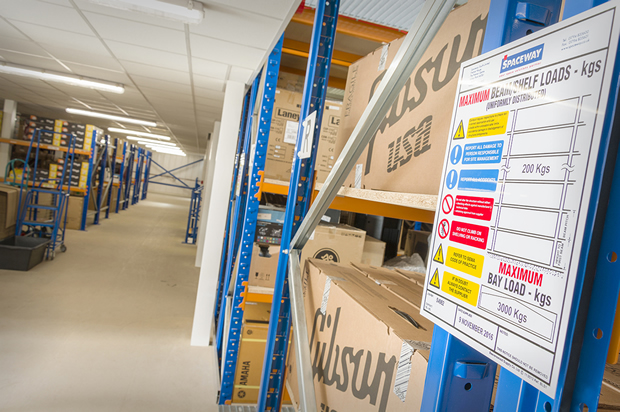
One of the instrumental elements to ensure operational efficiency is maximised was the sophisticated smart conveyer system which was installed and spans all three floors of the warehouse. Frank Hillin, Project Manager at Spaceway said: “One of the main benefits of this system is that it can be one man operated. This removes the need to have a person at the top taking the boxes off and one at the bottom putting them on. The operator can fill up the conveyer to where he needs to be and take it off himself. As it takes a box at a time and moves up the distance of that box, it can be programmed to deliver that box to any floor and can also be used in reverse to feed back down to the ground floor.”
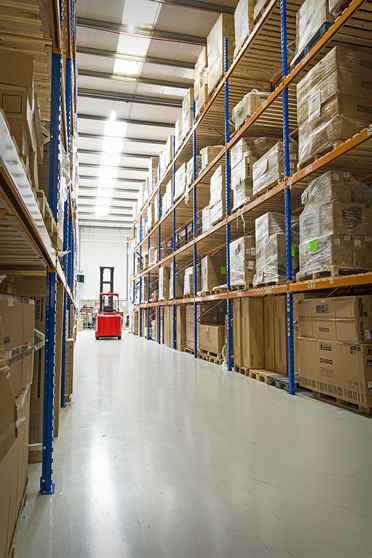 In addition, high bay pallet units were installed, bespoke racking was manufactured to fit around the conveyer system, along with pallet gates so the fork lifts can lift the more bulker items between floors. The racking and shelving solutions used on this project allowed for ease of replenishing the picking lines and for multiple pallets of items to be added to the pick face.
In addition, high bay pallet units were installed, bespoke racking was manufactured to fit around the conveyer system, along with pallet gates so the fork lifts can lift the more bulker items between floors. The racking and shelving solutions used on this project allowed for ease of replenishing the picking lines and for multiple pallets of items to be added to the pick face.
Ensuring all Andertons’ employees have a comfortable and safe working environment was paramount to the design process. Metal buildings are renowned for retaining heat, to resolve this issue, vents were installed in the roof so as temperatures rise in the summer the vents open to allow the hot air to escape. The vents are fitted with intelligent sensors which are programmed to open when the air inside the building reaches a set temperature which is determined by the client.
Fire safety was obviously a top priority. Frank said: “The wellbeing of all employees working in the warehouse is the top priority. We installed mesh walk ways to allow smoke to rise through the floors in the event of a fire occurring. The mesh allows the smoke to escape upwards towards the vents, rather than hitting a solid deck and flooding the floor with smoke, this gives all occupants of the building more time to evacuate the premises.”
As part of the design, it was important for the warehouse employees to have a relaxing break out area. The first floor was fitted out with a canteen and games room so the team can take a break from the warehouse floor.
The ground floor area comprises of the packing bay, a click and collect area for customers who order online and behind that is a storage area and bespoke workshop for the engineers.
Speaking about the key to success on this project Frank added: “The key to delivering this job was in the level of detail which went into the design and planning stage. Time spent during the initial stage is crucial for any project. Having worked with Andertons for over ten years, the combination of experience on both sides allowed us to fine tune this project and provide the best end result. The harmonious partnership between Spaceway and Andertons ensured the transformation of the new warehouse space was delivered on time and to budget.”




Comments are closed.